History and Restoration
Corte Manfredi
First of all, let’s start with the name, Corte Manfredi. As you can imagine, in the past of Alessano, parallel to its economic growth, some noble arts such as philosophy, literature and sciences, professed by illustrious inhabitants of the country, also proliferated. Among these there were Cesare Rao and an illustrious friend of him, Don Anselmo Manfredi, Canon of the Cathedral of Alessano and progenitor of one of the most illustrious families of the time. A street is dedicated to the latter, today called Corte Manfredi. Not much is known about Don Anselmo Manfredi. Maggiulli writes about him: “from Alessano – 16th century – he studied law in Padua. He was the same age and friend of Cesare Rao, his fellow citizen, who esteemed Manfredi very much, and used to read his works to him before publishing them“. Such esteem was decanted by Cesare Rao himself as can be seen from the homage “Anselmus Manfredus Alesanensis ad Lectorem”, published in the “Meteori”, dedicated to Don Anselmo Manfredi. In any case, the name of the street and the Corte Manfredi accommodation facility derive from him and his family. Today, Corte Manfredi looks like a paved alley in the oldest part of the historic center of Alessano, and still maintains one of the typical architectural features of the historic centers of the time: the flying arch. The flying arch is an asymmetrical architectural element, used in the past to contain and distribute lateral and outward thrusts of the upper parts of the building to the ground avoiding a “bulging”. These are architectural elements of the past, found in the oldest areas of the historic centers. In the Corte Manfredi alley, two of them are still visible, giving them a unique appearance. In fact, it is the street of the historical center of Alessano with the greatest density of such structures.
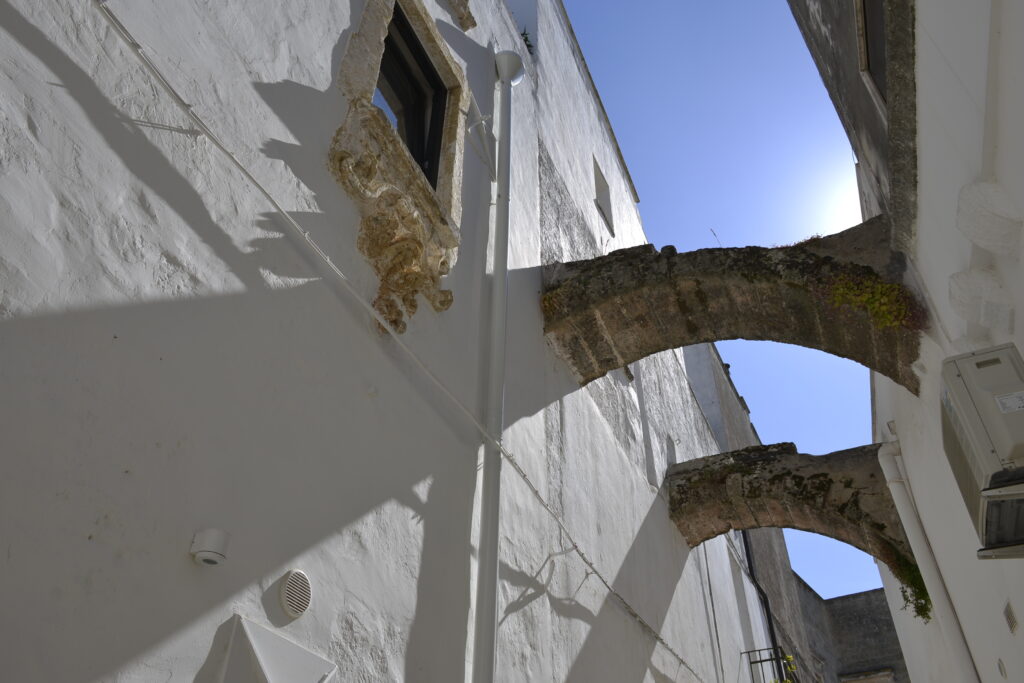
In the past, the alley ended in a complex of buildings for both residential and religious use, of which only a few elements remain today. In particular, at the end of the alley, on the right, there is a complex of buildings that has completely maintained the original nineteenth-century layout, characterized by a common courtyard, which is currently accessed by a single arched entrance, directly from the alley. In the internal courtyard, once even more extensive, there are three ancient buildings, historic homes inhabited by the descendants of the Manfredi family, now reunited into a single accommodation facility, renovated and called, in fact, Corte Manfredi. All the buildings still have the typical vaults of the past (a botte o a spigolo), all perfectly and expertly restored. Here are some examples of restored vault, which can be observed at Corte Manfredi:
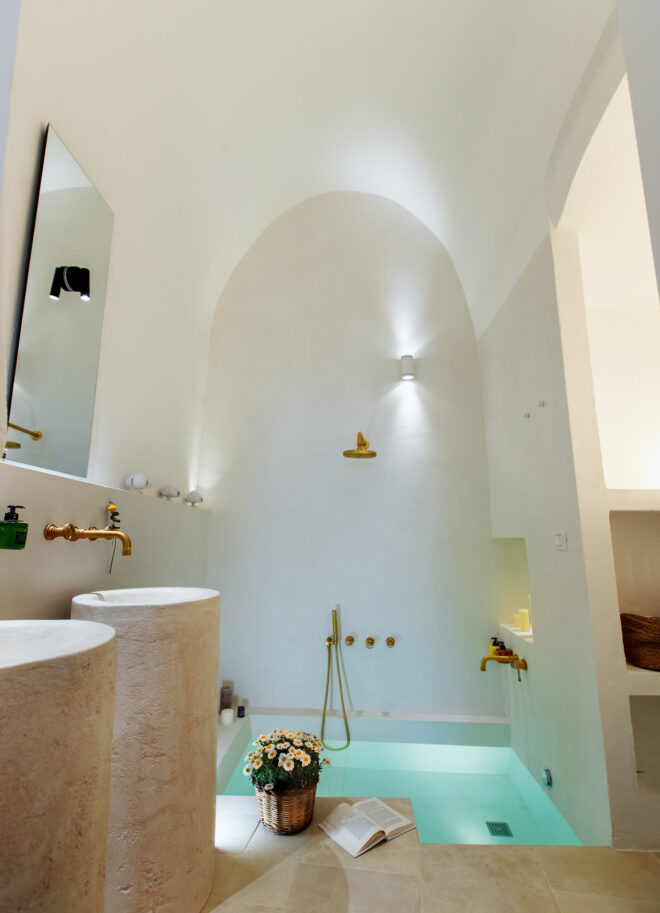
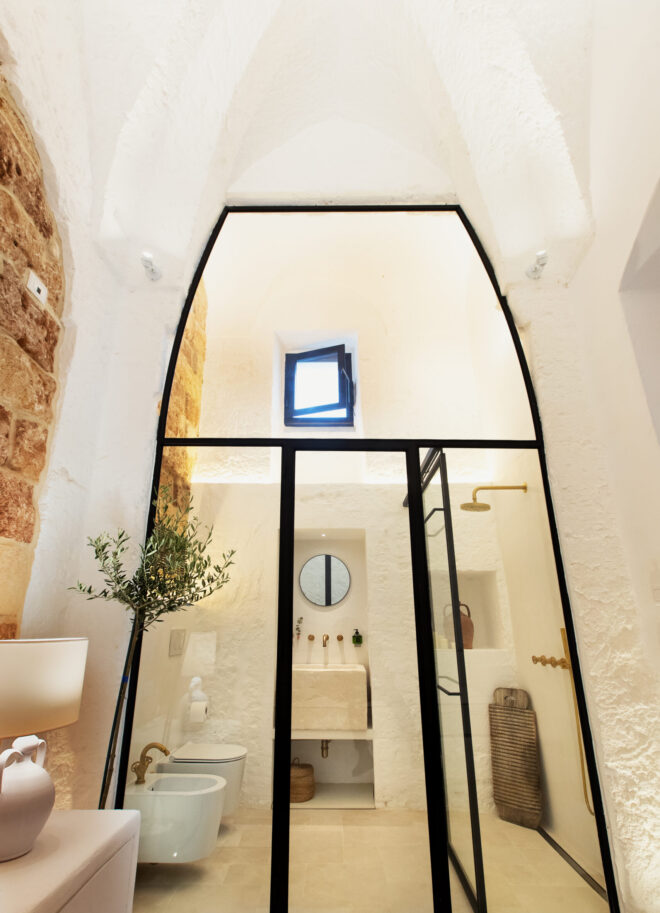
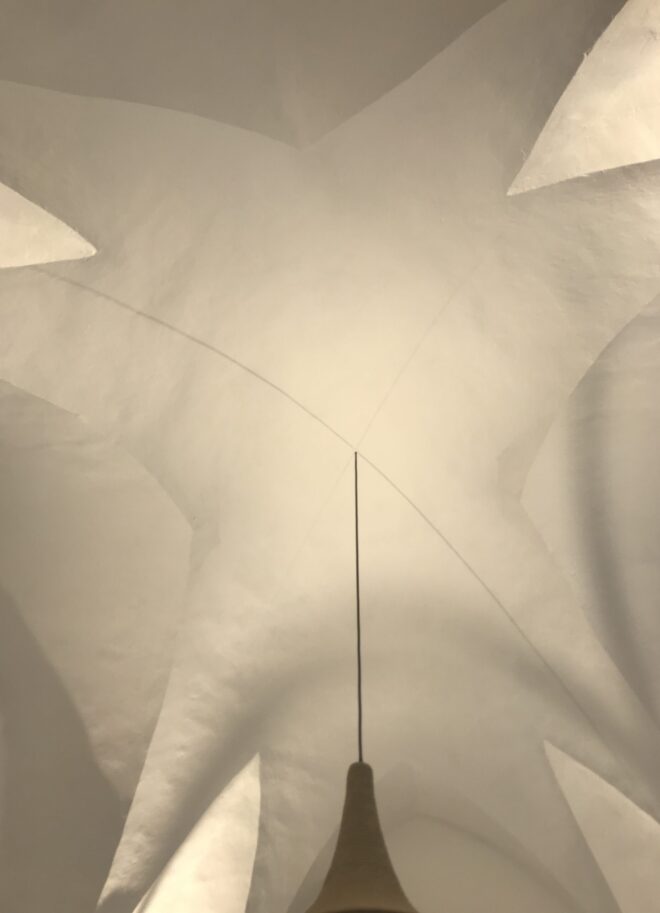

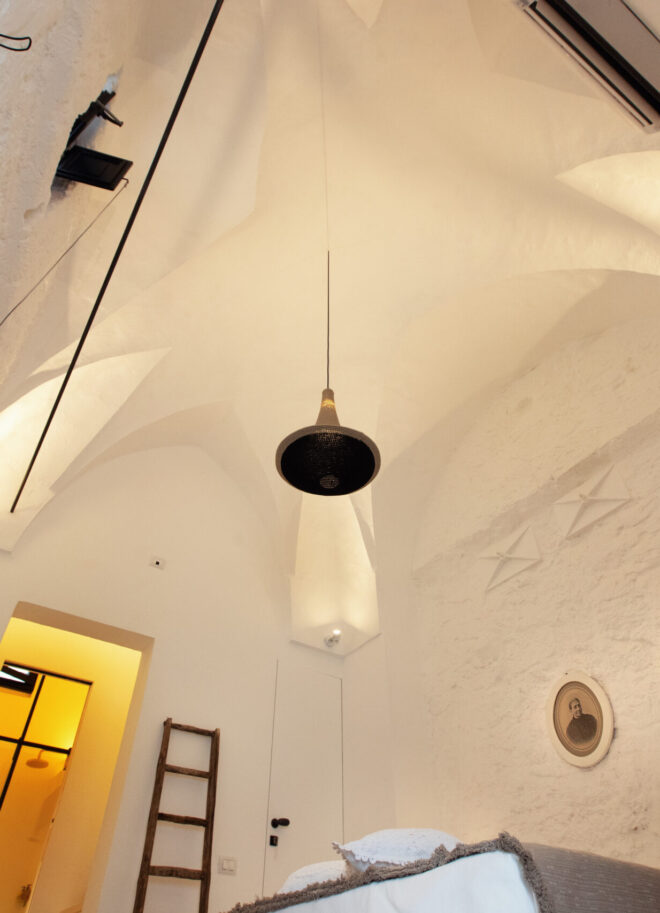
In one of these houses a perfectly preserved ancient mosaic floor is still visible. The mosaic is characterized by a peripheral frame and a central decoration depicting a sort of stylized lily, a possible expression of the noble coat of arms of some important family that lived there. In the spirit of preserving but above all enhancing the valuable elements of the property, the mosaic has been finely restored and the central frieze has been included in the Corte Manfredi logo, to reinforce the strong continuity between past and present that Corte Manfredi wants to express.

In addition, there are some very ancient fireplaces in the building. These were the only possibility of heating for the buildings of the time, some in tuff, others in stone from Lecce, also subject to careful restoration. Here are some pictures of some Corte Manfredi fireplaces, before and after the restoration:
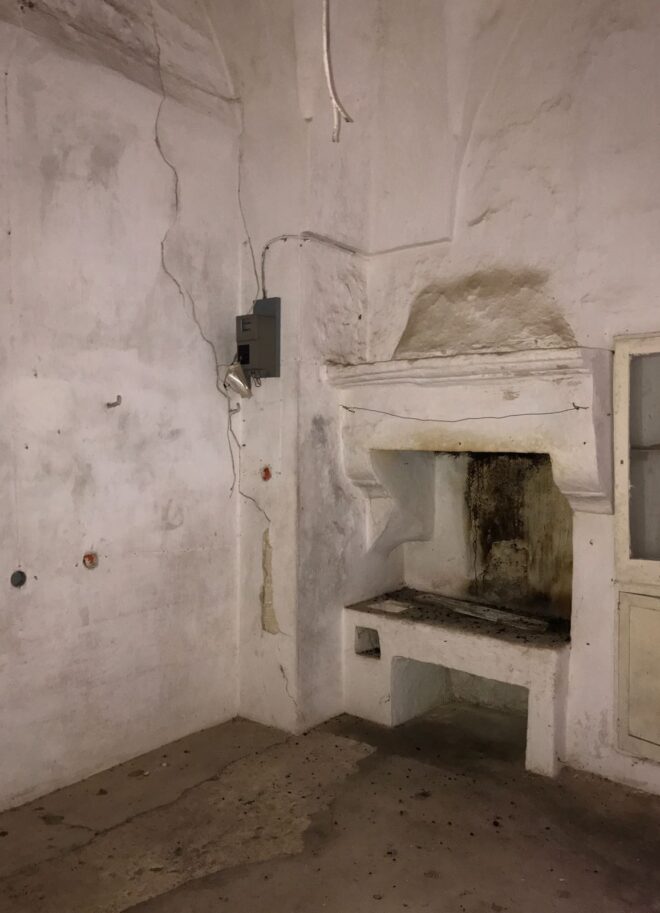
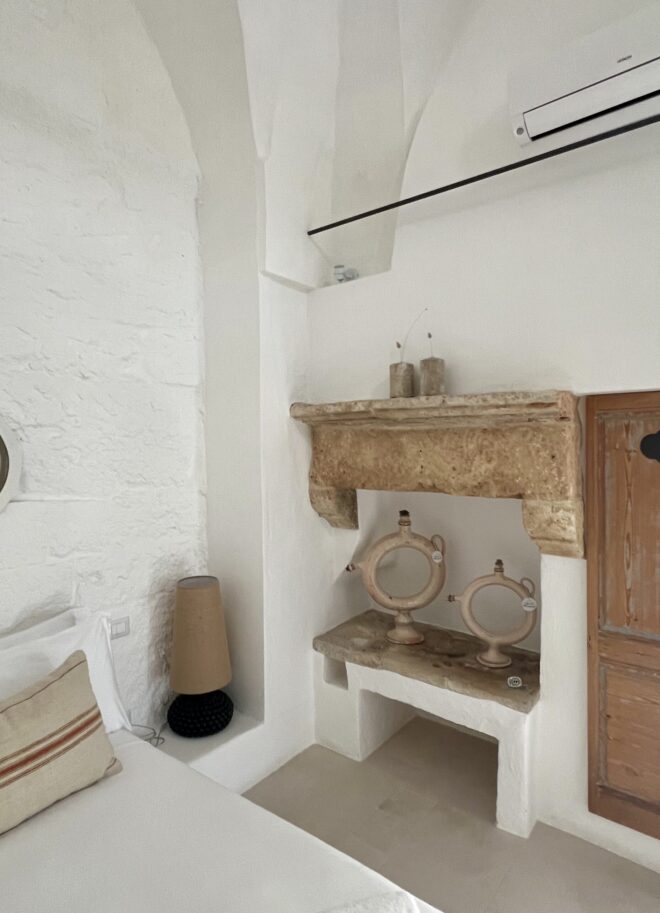
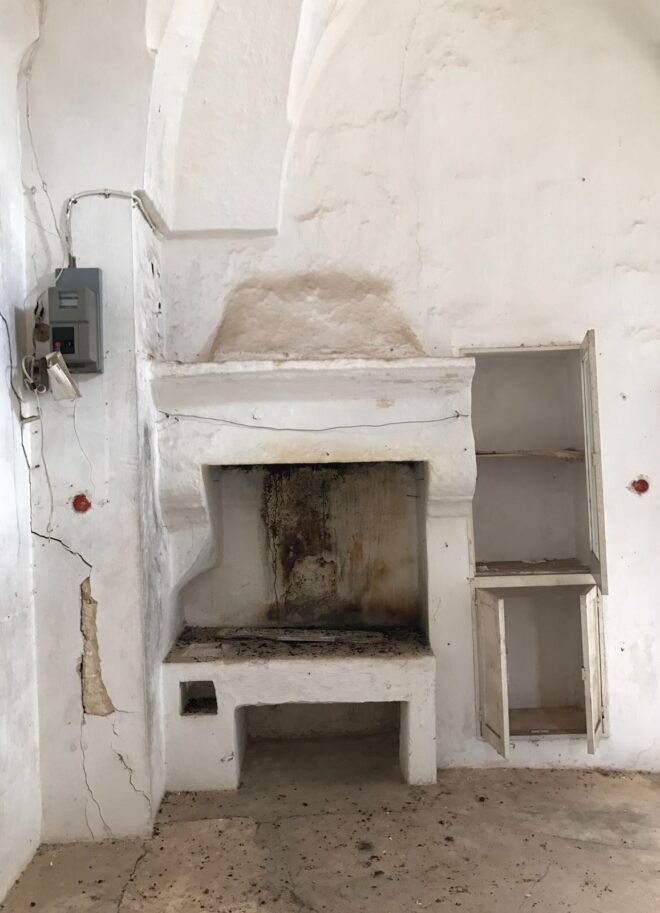
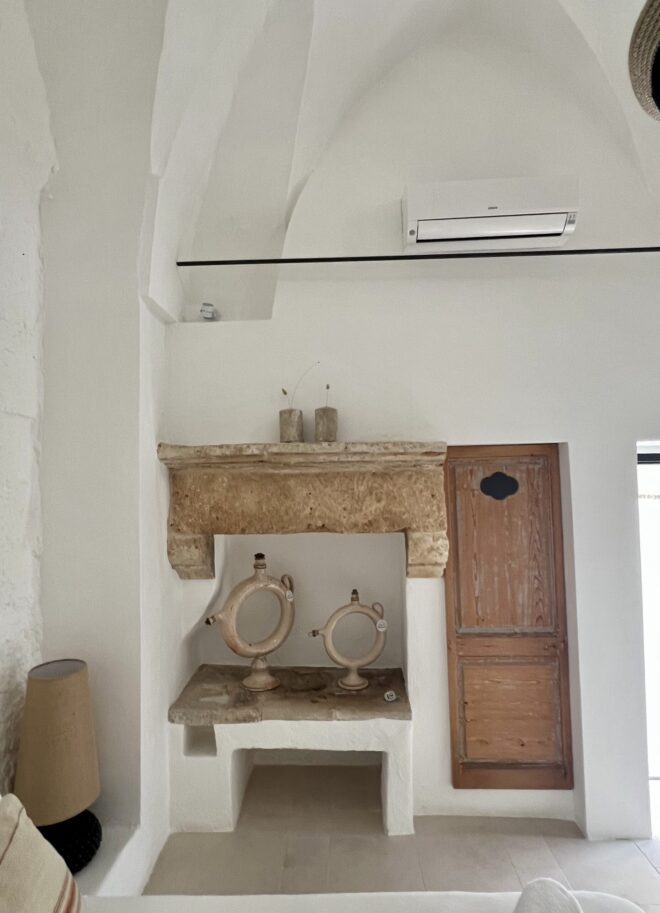
Inside the building there are also friezes and decorations on some dividing walls, confirming the high social rank of the families who lived there. The most characteristic decoration, however, is certainly the one located on an external wall that directly overlooks the Corte Manfredi alley. On this wall, a window has, at the top, a frieze in high relief with curved lines and, at the bottom, another even more imposing frieze enriched by a sculpture depicting a small winged angel with a coat of arms. The wings, as told in a specific article, in fact, represent a recurring symbol in Alessano.

The idea of the Corte Manfredi accommodation facility, therefore, comes from the past of this alley and these spaces so rich in history but abandoned to decay. The restructuring responds to the strong need for recovery and redevelopment, also present on a national scale, of the historic centers of ancient villages, but in this particular alley in the center of Alessano takes on a double value. These are cultural assets absolutely to be recovered not only as they are intended for future use (as an accommodation facility), but above all as they are destined to become a memory of the past.
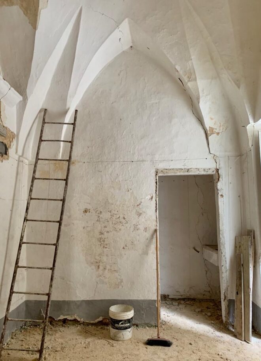
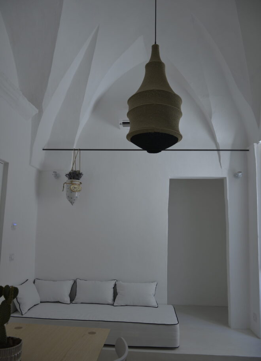
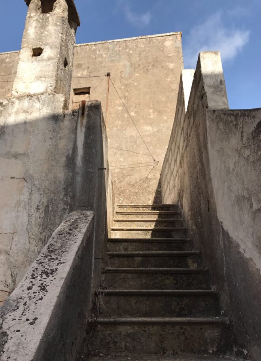
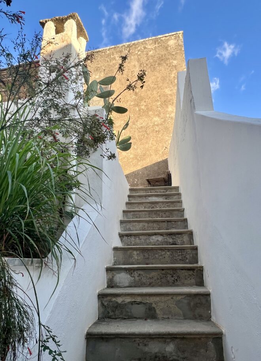

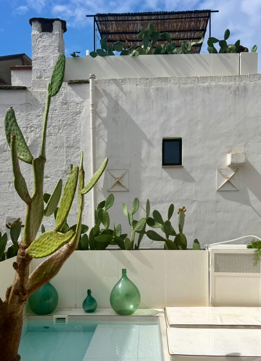
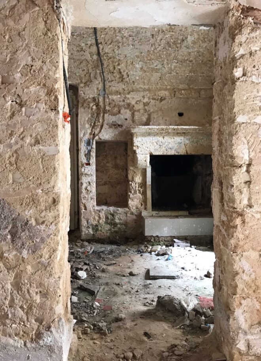
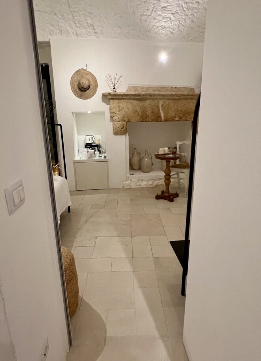
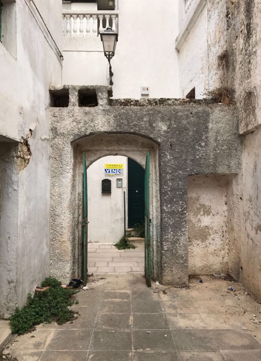
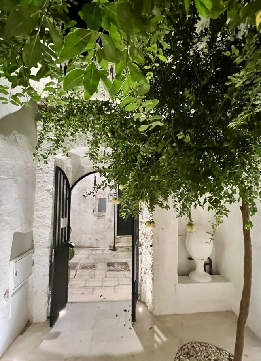
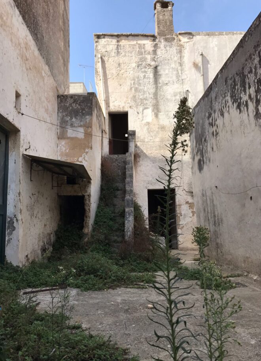
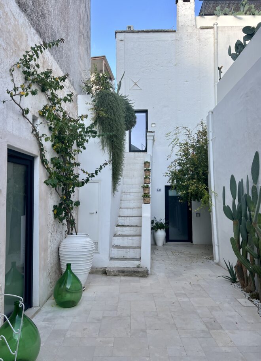


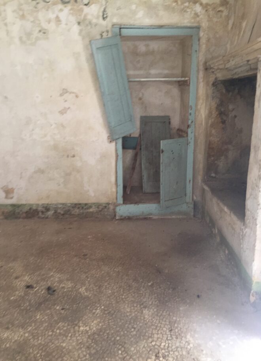
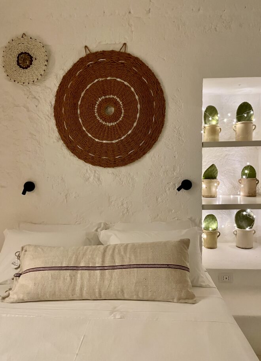
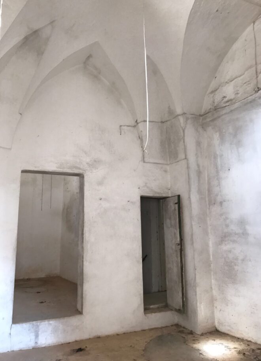
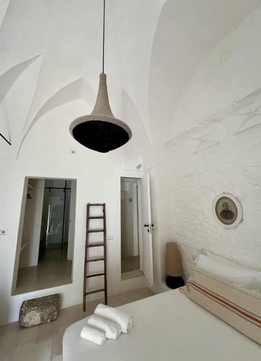
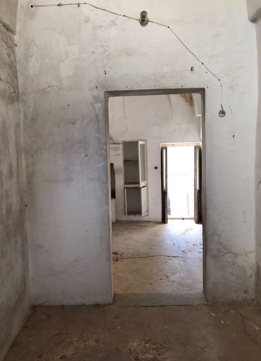

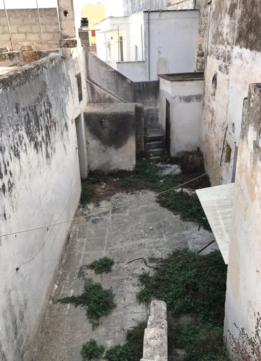
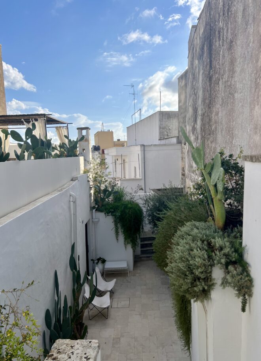
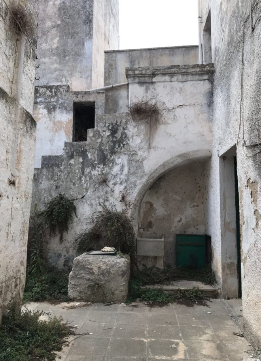
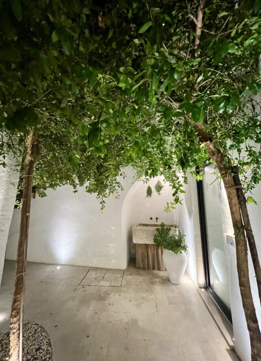
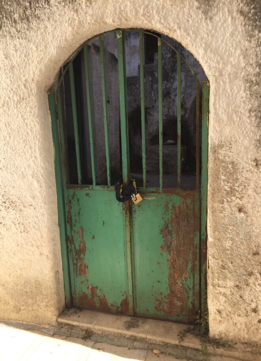
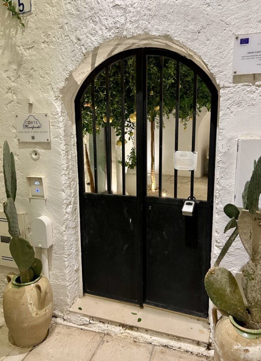
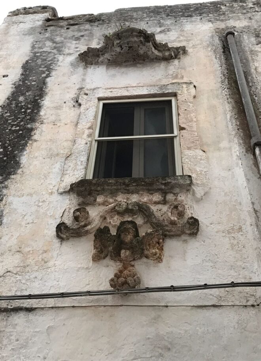
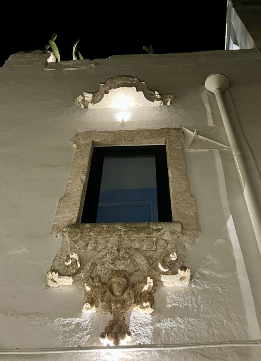
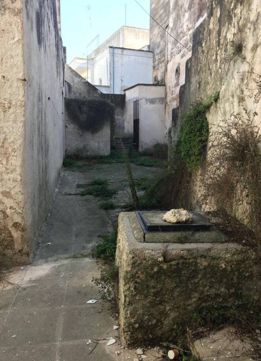
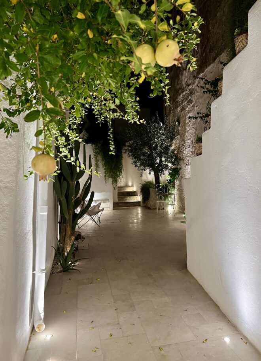
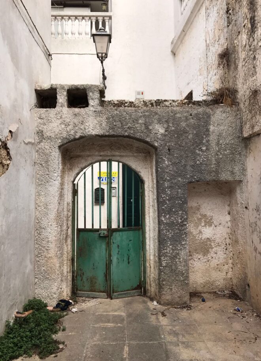
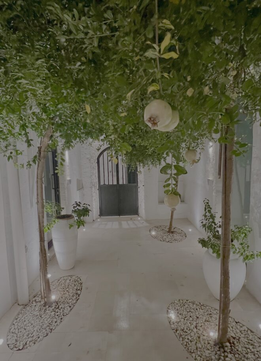
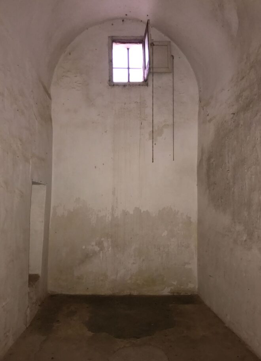
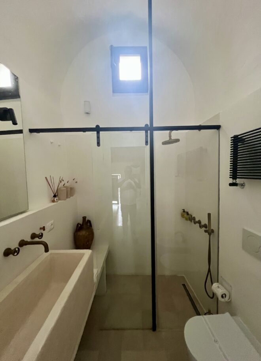
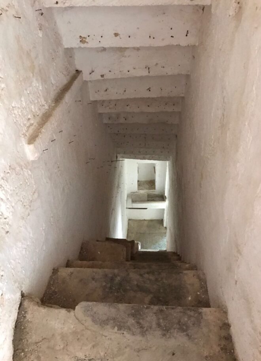
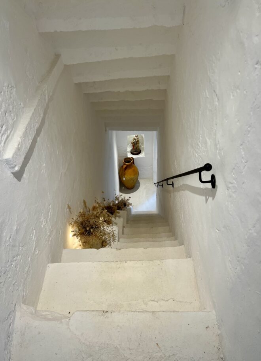
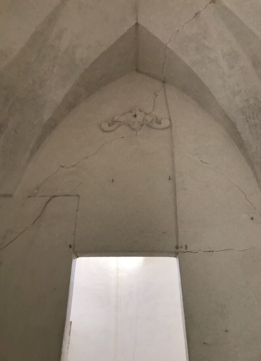
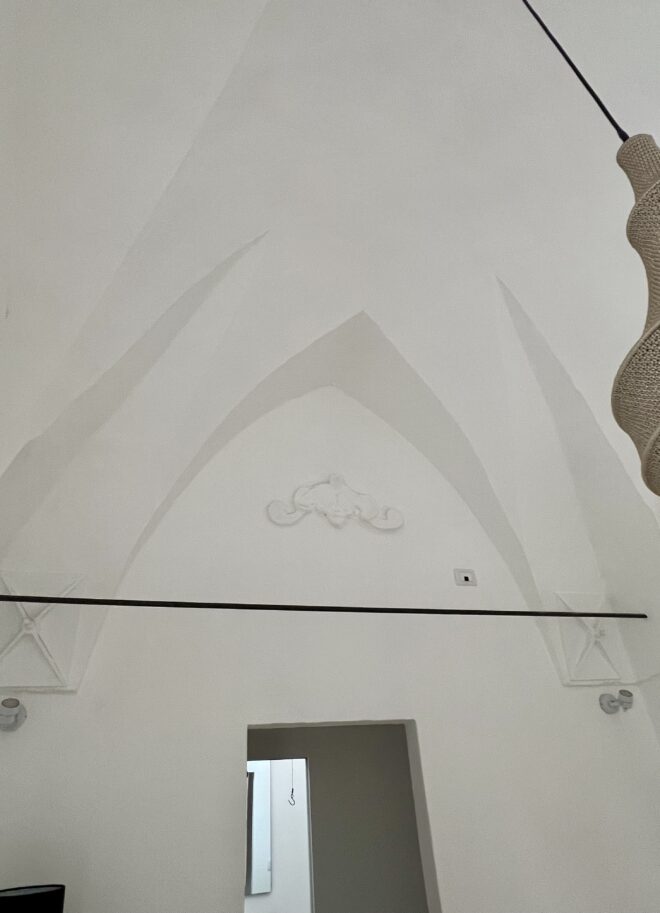
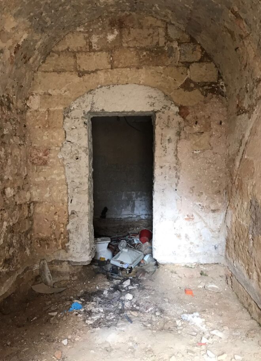
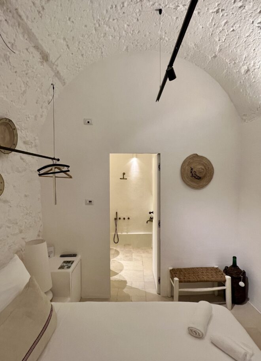
Where we are
Corte Manfredi
Dimora Salentina di Charme
Corte Manfredi 5
73031 – Alessano (Lecce), ItaliaCIN IT075002B400050469
-
-
Booking
Tel.: + 39 0833522138
Tel.: + 39 3388293965
info@cortemanfredi.it

